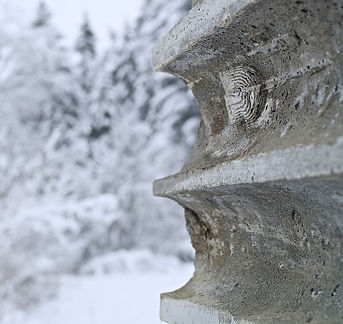
21 DECEMBER 2015
ARCHITECTURE
Nickisch Sano Walder Architects on the Concrete Cabin, Swiss Alps
Words - Mancave London
Pictures - Ralf Feiner & Gaudenz Danuser
From afar, this may look like a cute cosy log cabin situated in the Swiss Alps. However, your eyes deceive you. Nickisch Sano Walder Architects has deconstructed an original alpine log cabin to create the framework for a stark concrete hideaway with same form and footprint as its predecessor. The 40-square-metre Concrete Cabin provides a holiday home for up two people that is both modern and romantic.
The cast concrete walls of the exterior structure feature round log-shaped indents that are imprinted with a wood grain, that disguise this modern feature to look like the original aged log cabin. The building is divided over two floors with a living and cooking area at ground level, and a bedroom ad bathroom concealed in the leftover cellar of the original cabin. It was designed with only a single window on each level, restricting it to few natural light sources, and yet there are few artificial light sources incorporated. The architects said: “To provide an intimate atmosphere to the interiors space the cabin didn’t need much light, rather precise openings with specific glimpses into the forest.”
Project – Nickisch Sano Walder Architects | Photography - © Ralf Feiner & Gaudenz Danuser




















































