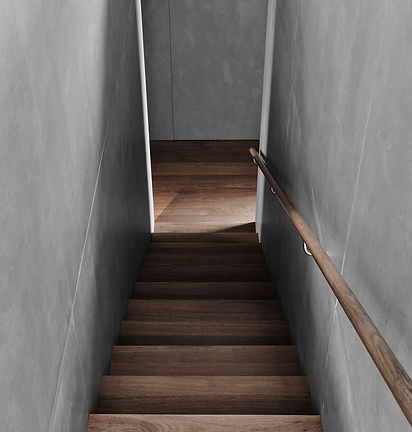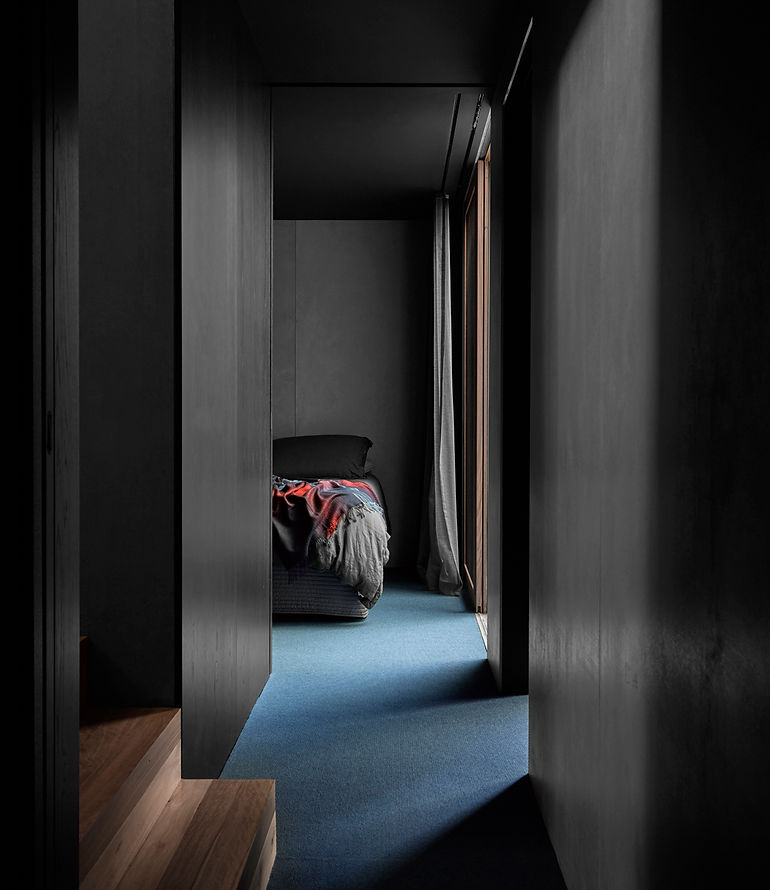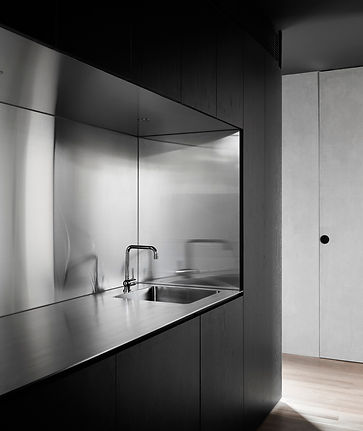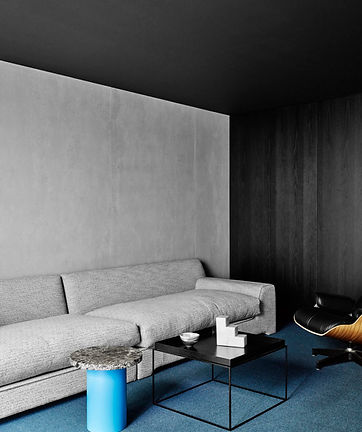
25 JANUARY 2015
ARCHITECTURE
Rob Kennon Architects on Burnley House
Words - Mancave London
Pictures - Brooke Holm
Burnley House is a liveable minimalist house located in Melbourne, Austrailia, designed by Rob Kennon Architects. This house consists of mainly darker elements, including both the concrete walls and black ceiling, creating depth to what would be a cold space.
The home is divided into public and private areas, which are distinguished by the use of materials. For which the public areas remain spacious, filled with minimalist materials and a plethora of natural light, from a skylight in the dining room area, alongside ceiling beams creating a playful interaction between the light and shadows. While the private rooms within the house are smaller, purposely darker to create warmth and depth. The mix of materials in Burnley House is key. Concrete, wood, black-framed windows, and smooth white surfaces are incorporated throughout the home, creating visual interest and continuity of design. The furnishings seamlessly pull together the surfaces and textures of the structure.
Project – Rob Kennon Architects | Photography – Brooke Holm















































